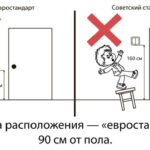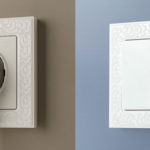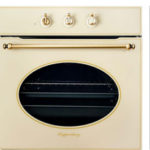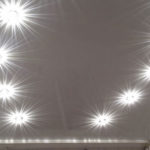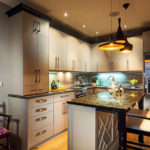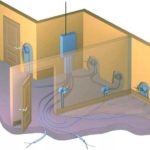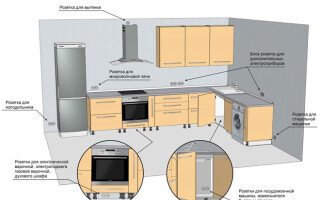The kitchen space includes household appliances (stove, refrigerator, extractor hood, microwave oven) that require separate sockets for power supply. In standard apartments, it is required to adjust the placement of sockets when performing repairs for the author's project. When drawing up the scheme, the parameters of the kitchen set, the height and length of the walls, window blocks are taken into account. Before you place sockets in the kitchen, you need to count the number of household electrical appliances.
Content
Layout of outlets in the kitchen
When installing new kitchen furniture, you can use a ready-made professional scheme for work. In the absence of a drawing, it is necessary to think over a plan in accordance with the parameters of the space.
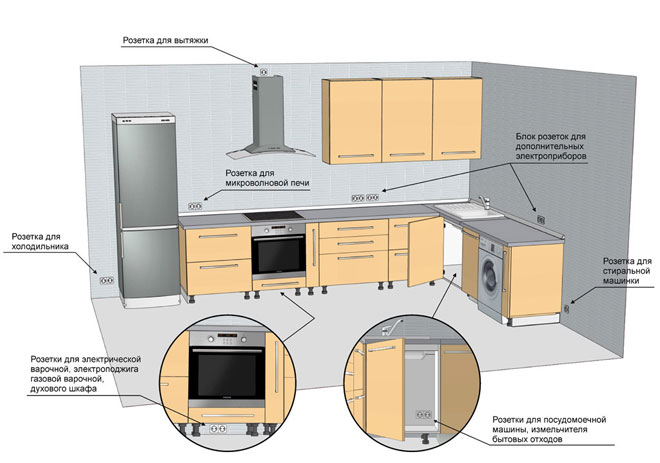
When designing the layout of outlets in the kitchen, the dimensions and configuration of the headset are taken into account. A detailed drawing of furniture is drawn up with parameters, including small elements (drawers, shelves), for an accurate plan of power supply sources for household appliances. The markup starts with large and built-in appliances that are not planned to be moved. The next step is marked sockets from medium and compact devices; the drawing indicates the height, dimensions of the connection points.
The layout plan for electrical appliances for safe operation is regulated by regulatory documentation. Outlet location standards are described in GOSTs 7396.1-89, 7397.0-89, 8594-80, data from SNiP 3.05.06-85.
The basic requirements regulate the installation height of sockets no more than 2 m in height from the floor covering. Electrical appliances are placed at a distance of no more than 1 m from the connector.
According to safety regulations, the location of sockets in the kitchen should be at a sufficient distance from steam and water splashes, temperature changes.
The project and scheme depend on the type of sockets that are produced:
- waybills;
- corner;
- retractable;
- embedded (hidden).
Overhead type elements are standard, optimal for connecting open type wiring. The designs are easy to install, but for kitchens they are not the most harmonious.

Corner power supply designs are popular in kitchen spaces as functional and ergonomic. The elements are located at the junctions of wall panels or walls and hanging racks. Connectors for corner areas can be single or multi-part (modular), allowing efficient use of free space.Installation of structures is standard.
Retractable type products are improved, they are used as an alternative to extension cords. Suitable for simultaneous connection of several household appliances. The structures are often hidden inside cabinets, countertops and protected from water, dust, and dirt.
Built-in appliances are popular in modern interiors, they are aesthetically pleasing and allow efficient use of space. Blocks are installed in countertops, cabinets, wall panels. The structures are hidden, if necessary, they are put forward.
In addition to standard systems in spacious kitchen blocks, there is a need for additional sockets for outputs for video and audio devices and gadgets.
Number of outlets
When drawing up the scheme, the number of electrical appliances in the kitchen unit is taken into account. At least 3 additional connectors must be added to the standard number.
The general list of household appliances includes:
- large appliances (refrigerator, TV, washing machine);
- compact electrical appliances (coffee maker, kettle, mixer);
- built-in devices (timer, electronic scales).
Distances and placements
Before placing sockets in the kitchen, it is recommended to compile a list of appliances and determine the general power parameters.
According to the average characteristics of the devices:
- the refrigerator consumes up to 1 kW;
- the water heater requires at least 1.5 kW;
- for the hob it is necessary from 1-1.5 kW;
- about 1.5 kW is allocated for dishwashers and washing appliances;
- the oven requires at least 2.5 kW.
For the hob and oven, depending on their model and power consumption, you may need a separate cable from the machine with a wire cross section of 4-6 mm2. The socket in this case is not allowed and the connection is made directly.
Small items (microwave, coffee maker, mixer, electric kettle) account for 300-800 kW according to the models. The spacious kitchens allocate space for a laptop that consumes about 60-70 watts and a TV that requires 200-330 watts.
Optimal placement of power connectors with a distribution of 3 levels of height.
The first is located at a height of 15-30 cm, intended for voluminous objects.
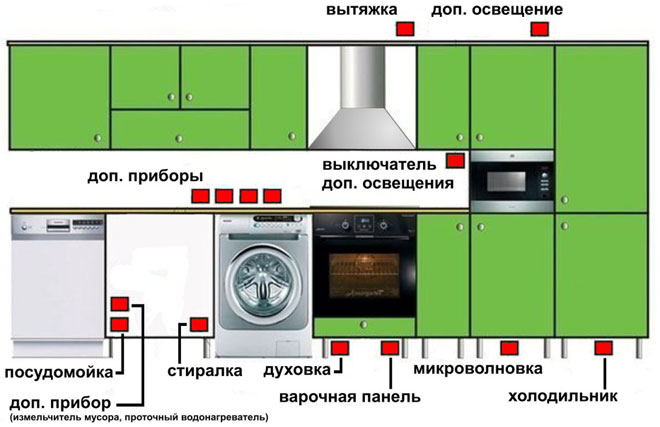
At level 2, a larger volume of electrical appliances is installed. The space is occupied by a kitchen apron. The height of the connectors from the table is about 10-20 cm.
At the top level, power connectors for sconces, attachments, etc. are mounted. The height of the outlet for the hood and lighting fixtures is from 2 m from the plinth.
Refrigerator outlet location
Refrigerators, according to the requirements of manufacturers, have cords about 1 m long. In this case, it is forbidden to use an extension cord for safety reasons. Standards must be taken into account when drawing up the instrument diagram. It is important to place the power supply near the object and at the right height.
Refrigerators that are installed separately from the headset can be connected to the connector behind the appliances. However, it is recommended to make a small indent (up to 5 cm). This will provide easy access to the instrument connection.
For built-in refrigerating chambers, the power supply is located inside the cabinet, mezzanine, etc.Height parameters vary from 20 to 75 cm from the floor covering. The socket from the device is 10-20 cm.
Sockets in the work area and above the countertop
The main volume of connectors for electrical appliances in the kitchen is located above the work surface. Sockets are intended for compact items of household appliances for cooking.
The number of devices is determined in accordance with the wishes of the customer and the dimensions of the room. When determining the height of the outlet in the kitchen from the countertop, the comfort of connecting a food processor, mixer, kettle, etc. is taken into account. You can add up to 3 additional power supplies when drawing a diagram.
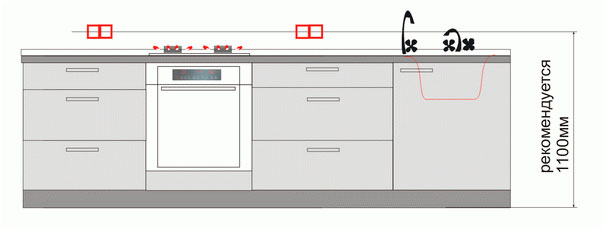
A popular option for combining workspace sockets involves placing a complex of connectors (3-4) at a state of 1 m. It is important to take into account the standard distance to water and gas pipelines (at least 50 cm).
The height of the installation of elements from the floor varies (95-130 cm) depending on the project, the dimensions of the room. In the instructions for the devices, the manufacturer prescribes the height of the power points when the coating is laid. During a major overhaul, it is necessary to take into account changes in the parameters of the floor level in accordance with the dimensions of the tile and possible surface insulation (15-30 mm).
In spacious rooms, several additional connectors 300 mm from the floor are recommended for a TV, laptop, chargers for phones, smartphones.
Hood outlet
The correct location of sockets in the kitchen for the range hood depends on the configuration and location. According to the model, the installation is carried out in different ways. Equipment is produced that plugs into a standard outlet or devices that only need a connector for the output of wires and cables.
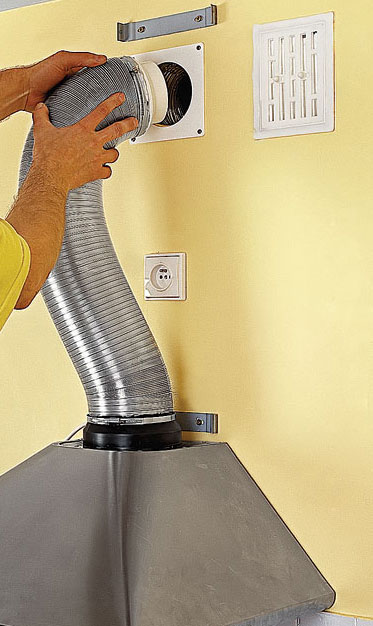
A common model with a ventilation pipe, which is hidden behind cabinets. For the option, the installation of the power supply inside the rack is optimal. The design can also be installed above the cabinet, keeping a distance of up to 21 cm from the device.
Open hoods do not require the installation of sockets, because. connected directly to the mains. However, it is important to follow the manufacturer's recommendations and safety precautions when determining where to exit the device.
Hob and oven
Standard rules require separate electrical outlets for the oven and hob.
When placing the oven under the work surface, the power supplies are mounted from below, 180 mm from the floor surface. The space can be hidden further by drawers.
The next option involves placing the outlet behind the adjacent cabinet block. According to safety requirements, the power supply is placed from the edge of the rack wall at a distance of at least 20 cm. The height of the power supply sources from the floor surface is 20-75 cm.
In projects involving a separate installation of the oven in the headset, the installation height of the sockets is calculated in accordance with the diagram. It is optimal to place the connector next to the appliances or under the oven (in the side drawer or retractable lower unit). It is possible to move the power supply under the hob up to a height of 60-75 cm from the floor.
Dishwasher
Dishwashing appliances are installed in the kitchen next to the sink for a comfortable water supply. The connector is mounted inside an adjacent drawer or next to a water supply.The place is protected from the effects of vapors, water, temperature changes.
By standards, the outlet is located 100-200 mm from the edge of the dishwasher; the height indicators are 200-400 mm from the floor surface.
For safety reasons, it is forbidden to install power connectors behind the dishwasher, because. for built-in appliances, enough space is needed to maintain the aesthetic characteristics of the kitchen set.
Similar articles:
