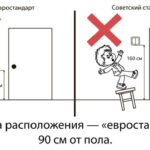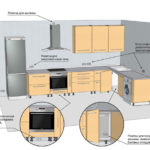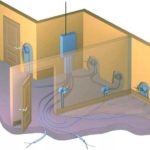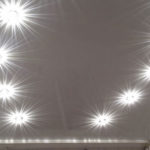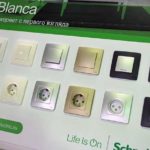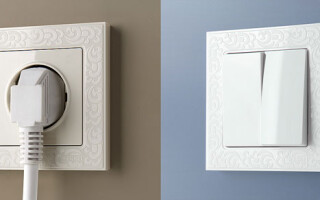For the convenience of using household and electronic appliances, switches and sockets are installed in the apartment. The first are two-position devices operating in circuits with a power of up to 1000 volts, and are intended for manually turning off the power to lighting elements or devices. The sockets use a plug contact to connect to the plug of household appliances and appliances. The location of sockets and switches in the apartment is chosen by the owners, but there are some rules for installing appliances that must be followed.
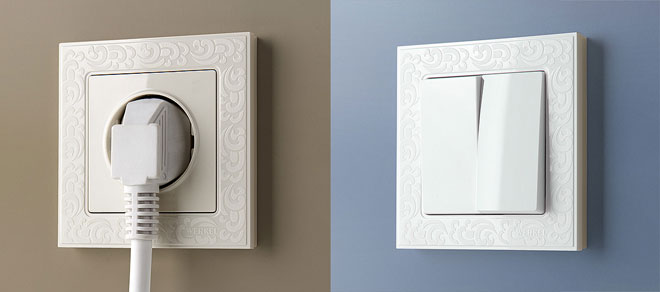
Content
Rules for the placement of switches
Soviet standards for the location of electrical fittings provide for the installation of sockets from the floor surface by 90 cm, switches are mounted at a height of 1.5-1.6 m from the coating. These rules remain valid even now, because.have their own advantages:
- a small child does not get access to the electrical connector due to the device being at a high height for him;
- sockets are convenient for connecting equipment that requires frequent plugging into the network;
- connectors are in the field of view, adults do not bend down to connect the plug.
Western norms, which developers adhere to, determine the height above the floor level of 30 cm for sockets, switches according to the European standard provide for 90 cm (at the level of the lowered brush). In this case, the connectors are hidden behind the furniture. When entering the room, you do not need to raise your hand to turn on the lighting, which is also convenient.
The devices are produced for a three-phase and single-phase network, have different protective degrees, do not allow accidental penetration and moisture ingress. Portable type extension cords with separately attached sockets, single or multiple plug connection are common. Wall appliances in the design have a flat spring in the form of a slightly elastic strip of metal for connection. Some have helical springs that work through the pressure plate and move the fork pin to the contact.
When buying appliances and choosing the location of switches, take into account that ceramic cases and internal parts last longer. Such switches have a lower degree of fire hazard. By design, switches and sockets are of hidden and open type, and differ in appearance and body structure.
Outlet placement planning
Proper dispersal of electrical outlets increases the comfort of residents, reliably feeds equipment, and evenly distributes electrical energy.There are no standard regulations that take into account the rules for placing switches. For each room in the house, recommendations are provided regarding installation height and compliance with distances from gas mains or front doors.
Before starting work on laying electrical circuits to power supplies, planning is carried out. The process includes the following steps in accordance with the recommended rules:
- a schematic drawing is drawn up indicating the arrangement of furniture and the location of electrical appliances, lighting lamps and equipment;
- the necessary sockets and switches are indicated in the diagram, the number of the first is taken 1-2 units more than the calculated one;
- take into account the freedom of access to the connector, the invisibility of the location behind furniture or decorative elements;
- on open walls they put several sockets near the floor, which are easily used if necessary;
- when locating sockets in the apartment, pay attention to opening the front door (right or left) so as not to bypass the canvas when the lights are turned on;
- take into account the habits of the inhabitants, for example, the desire to work with a laptop on the couch - this affects the number of disconnectors in this area;
- the quantity of electrical fittings is determined after the final approval of the design project.
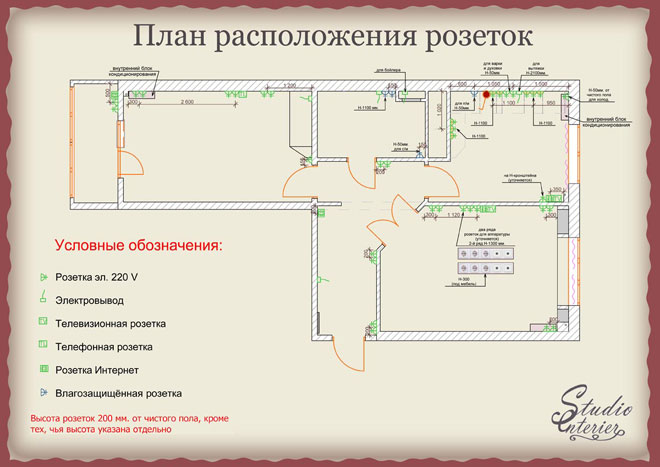
Features placement of sockets
Simplify the functioning of electronic and household appliances by optimizing the location of interrupting electrical fittings. The recommendatory rules are collected in the "Code of Regulations for Construction and Design", similar standards are prescribed in SNiP 31 - 110 - 2003. For safety, these tips should not be neglected, taking into account common sense:
- the height of the switch is determined, taking into account the average growth rate of adult family members, so that the device key is pressed without raising hands;
- if it is problematic to choose a height, then a relatively convenient size is taken 80 cm from the floor;
- the light switch is placed on the side of the door handle at the entrance to the room;
- sockets and switches cannot be closed with a cabinet, which blocks free access to them;
- in the corridor they put switches for the bathroom, toilet, and switches for all other rooms are mounted indoors;
- to determine how to properly position sockets and switches that regulate decorative light, take into account the recommendations of the designer and the convenience of using appliances.
Rules for placement in various residential areas
A variety of electrical fittings is substituted not only with power sockets, but also with devices for connecting a television cable, radio outlet, telephone, and switch boxes. Computer connectors for local area networks are provided with the number of sockets or contacts from 1 to 8. The location of sockets is built-in or an overhead option is selected. They produce optical and wired information sockets for transferring discrete signals of computer circuits or transmitting a digital form of an audio signal.
Kitchen
On the basis of standardized dimensions of furniture and household appliances, standards have been established for the installation of electrical fittings. The cooking room is equipped with a variety of appliances that were not provided in previous years. Above the working surface of the kitchen set, several sockets are made for connecting small household appliances, and the TV and the hood are connected to the connectors located higher.
Recommendations for installing sockets:
- electrical interrupting network elements are not installed closer than 0.5 m to gas stoves, columns;
- all connectors of one group are equipped with a device for operational protective shutdown;
- placement of electrical outlets in the kitchen to power stationary dishwashers, electric stoves, refrigerators, washing machines is done 10-25 cm from the floor surface;
- the placement of sockets above the tabletop is done at a height of 1.1-1.3 m, while above the desktop they should be at the level of 15-20 cm;
- sockets for highly mounted equipment are installed on the wall at a height of 2.0-2.4 m from the floor;
- TV socket is not placed at the level of the screen.
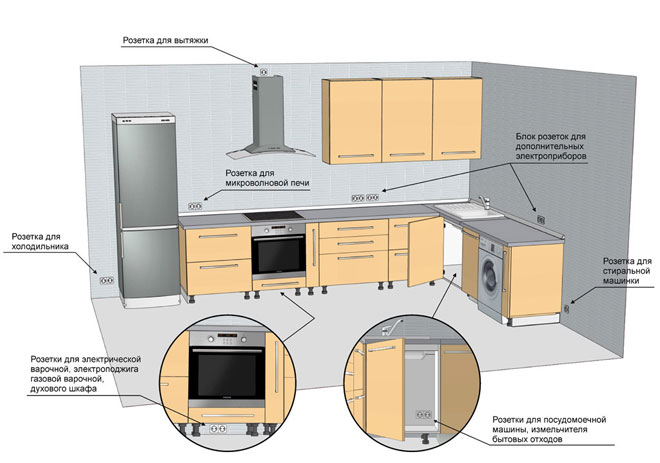
Living room
The height of the sockets from the floor in the room where the family spends a lot of time and welcomes guests is taken depending on whether it is filled with electrical appliances and modern devices. The room has a TV, a set-top box, audio and video equipment, a media center, children's gaming gadgets, the room is equipped with a telephone, a computer router, etc.
In an abundance of technology, it is important to plan the arrangement of furniture and the location of sockets so that in the future you do not look for a socket below the table surface. Some switches are used to permanently connect appliances, so they are hidden behind furniture. Those that are intended for regular connection, for example, a vacuum cleaner, a fan, should be in a free access area.
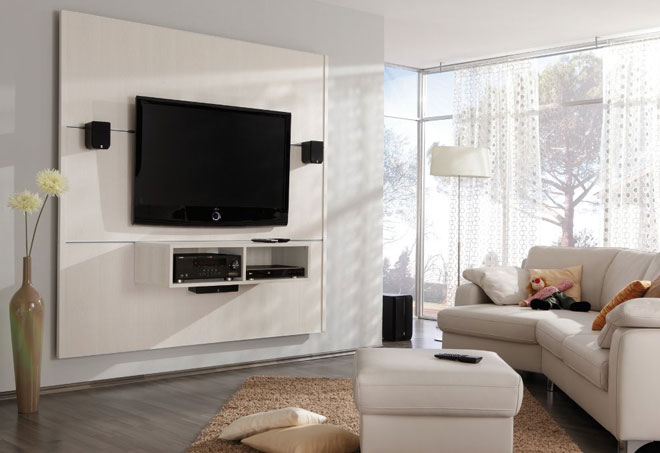
In the living room, the height of the detachable elements is provided 15-20 cm above the table plane, the lower sockets are mounted 30 cm above the floor level.The room is equipped with a sufficient number of interrupting devices, it is recommended to use elements with the possibility of dual connection, for every 4.5 - 5 m of the perimeter you need to place a socket. Electrical fittings are planned so as to use less wired extension cords.
Bedroom
In each rest room, bedside tables are placed next to the bed, next to which switches are mounted. This choice is based on the convenience of turning on a floor lamp, a wall lamp, a clock that is present at the head of the bed. If there is a mirror in the room, then next to it you definitely need a connector for connecting electrical hair care equipment at a height of 65-70 cm.
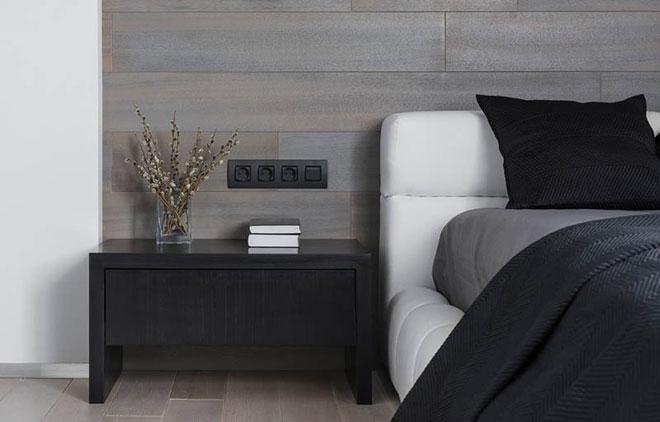
When placing sockets in the bedroom, the possibility of connecting a vacuum cleaner is taken into account, the elements are mounted close to the floor. To connect an air conditioner in a place of rest for adults or a children's room, the connections are placed at a height of 2.1-2.3 m to reduce the length of the supply wire. Recent developments allow devices to be closed with secure covers to limit access to them by a small child.
Bathroom
In a bathroom with high humidity, elements with a protective cover against splashing are provided. For the bathroom recommended standards:
- lower sockets are placed at least 15 cm from the floor so that water does not get in;
- for the use of electric hair dryers, curling irons, razors, the connectors are placed 1.1 m from the surface of the base next to the mirror in a convenient place;
- the location of the outlets in the bathroom for the washing machine is done 1 m from the floor, while taking into account the filling density in the room with equipment and plumbing fixtures (so that the connector has access);
- for a water heater, the switch is placed at a height of 1.8-1.9 m, sometimes it is turned on through an automatic switch of the required power;
- closer than 0.6 m from the door of the shower cabin, sockets are not installed;
- in the sauna and bath, switches are placed at the entrance, it is not allowed to mount them directly in the steam room;
- all switching devices must be grounded;
- the exhaust switch operates from a connector at a height of 1.8 m, but more often it is directly connected to a common circuit so that it starts when illuminated.
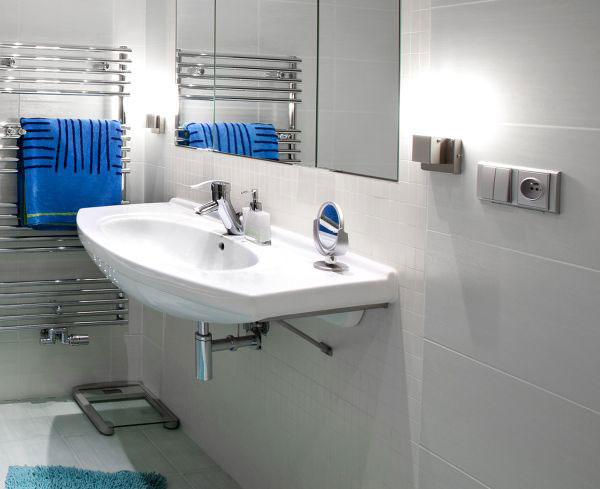
Hallway
More often, hallways in apartments are elongated, so switches are located at the beginning and end of the corridor. One is placed immediately at the entrance, the second is used at night when going to the bathroom. For the hallway, two sockets are enough to connect a vacuum cleaner at a height of 15-25 cm. Low-voltage connectors are installed if a telephone is installed in the room.
In the hallway, not only switches are arranged, but they also have:
- voltage stabilization and regulation device;
- energy meter;
- light switches in the bathroom, toilet, sometimes a lighting device in the kitchen is brought here;
- mount a cable TV box, Internet;
- in the hallway they put a block of electrical elements for controlling the heating system of the electric floor.
To start work on supplying an apartment with energy, it is necessary to correctly plan the places of electrical outlets, the layout of which is drawn up long before finishing work. The comfort of living in a dwelling directly depends on the thoroughness of the calculations. Based on the comments of the owners after moving into the renovated apartment, we can say with confidence that there are never too many sockets and switches.
Similar articles:
