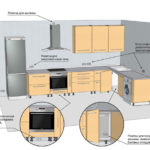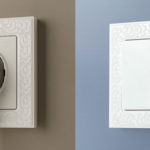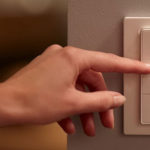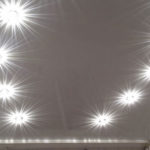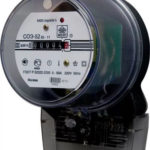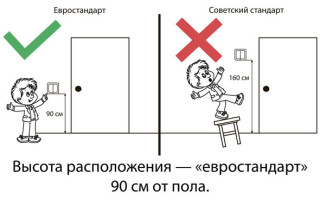There are a number of rules that regulate the height of sockets from the floor. However, they are not strict, thanks to which designers implement many non-standard ideas. Installation parameters are specified in the rules for installing sockets from the floor - PUE.
Content
At what height to install sockets and switches according to the European standard
The installation height of sockets according to the European standard should be 0.3 m from the floor covering. This is considered convenient, since all cables are low. They will not spoil the appearance and will allow you to freely arrange furniture in the room without blocking the connector. Cords are located on the floor and do not interfere with the passage.
The installation height of the switches is 0.9 m from the floor.The distance is considered optimal for all family members, since even a child can turn on the lighting at this level. To understand at what height to put sockets and switches, it is necessary to take into account the growth of residents.
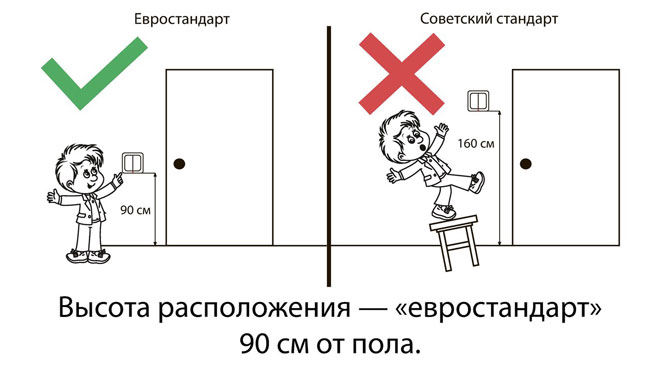
Soviet standard for installing sockets and switches
In Soviet times, there was a standard for installing sockets from the floor at a height of 90 cm. The advantage of such standards is that there is no need to bend over. In this case, the places for connecting to the network are located above the table, because the height of the workplace according to the standards is 75-80 cm. And the installation height of the sockets allows you to connect all desktop electrical appliances, even if they have a short cable. At the same time, small children could not reach the devices.
According to GOST, the position of the switch was regulated in the same way as the distance from the floor to the outlet. The toggle switch was located at a height of 160 cm, so that it was always at head level. The switch was easy to find, even if there was furniture nearby.
Features of the location of switches and sockets
When installing the connection points, you should choose the installation height of the sockets that is appropriate for the given room. So, the European standard provides for the placement of electrical outlets in different parts of the room. This is much more convenient than installing the socket block in one place, since there is no need to use extension cords. In the living room and bedrooms, this option will be the best. Therefore, it is necessary to consider the advantages and disadvantages of each standard in different rooms.
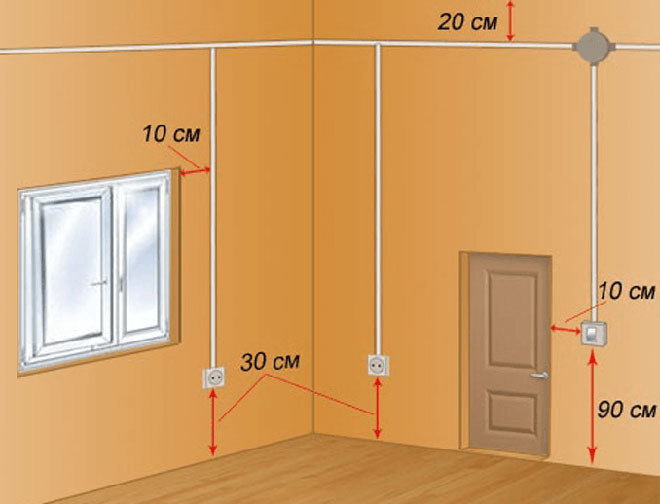
When designing the wiring, the following features should be taken into account:
- Set the height of the connectors based on the layout of furniture and electrical appliances in the room.
- Ensure free and permanent access to these places. You can not tightly close them with pieces of furniture and other dimensional objects.
- The number of outlets must be calculated with a margin.
- The distance between them should be such that it is easy to clean with a vacuum cleaner in any part of the room.
- The location of switches and sockets is determined by the purpose of the room. If this is a warehouse, then everything should be placed closer to the entrance. If the living room is near places of rest. And the height is determined by the design of the room and the growth of the owner.
In the corridor
There are 2-3 sockets in the hallway. They are mainly used to power household appliances (vacuum cleaner, shoe dryer, etc.). So that the connected wires do not interfere with moving around the room, the connectors must be at a distance of 20 cm from the floor. Some hallways have shelves for small items. Phones are often placed on them, so 1 connector should be made nearby so that it is convenient to charge the device. If you plan to place a router in the corridor, you need to allocate a separate outlet for it.
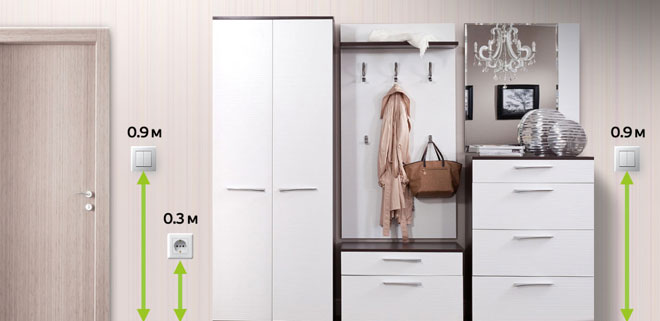
The height of the switch is chosen so that it is convenient for each tenant to use the device. The toggle switch is placed mainly at a distance of 75-90 cm from the floor.
In bathroom
The bathroom is equipped with a washing machine, a boiler, an electric shaver and a hair dryer. Depending on the configuration of the devices, 2-3 electrical connections are sufficient. The height of the outlets will depend on the connected equipment. So, it is convenient to use a hair dryer and a razor when the plug is turned on near the mirror at waist level. The washing machine and boiler are connected so that the cable reaches the connector.Therefore, for a water heater, the outlet is placed at a height of 140-170 cm.
When installing devices, safety precautions must be observed, so wiring should not be placed too low. So, if a water overflow occurs, the wires will remain unharmed. According to the standards for placement height, they must be installed at least 15 cm from the floor and at a distance of 60 cm from the taps. The switch is taken out into the corridor, since the room has high humidity. It is often combined with a toilet tumbler.
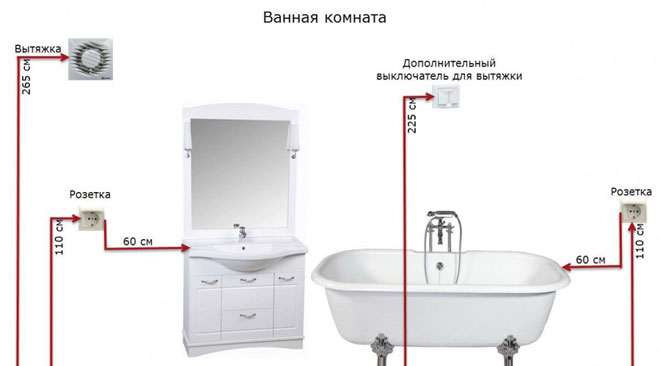
In the living room
In the living room, more often than in other rooms, furniture is rearranged and most electrical appliances are installed. Therefore, the height of the sockets above the floor should be chosen based on their purpose in the range of 15-30 cm. It is advisable to mount them in all corners of the room so that in the future you do not have to pull extension cords.
The main devices in the living room are:
- television;
- home cinema;
- satellite receiver;
- sconces or floor lamps;
- air conditioner;
- Wi-Fi router;
- a computer;
- columns;
- additional devices for a computer, etc.
This requires a large number of outlets to provide simultaneous power to all devices. Therefore, care should be taken to place 1-2 sockets on each wall. It is undesirable to install them higher than 30 cm from the floor covering, so as not to pile up the room with wires and not spoil its appearance. It is necessary to hide them from view as much as possible.
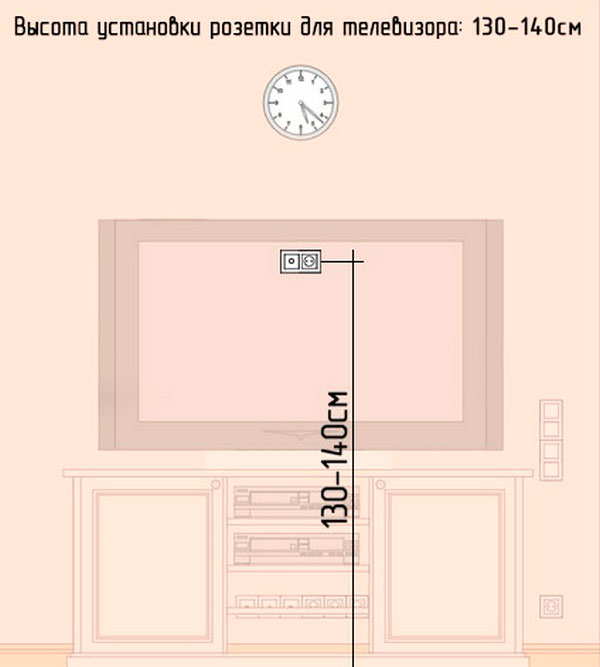
When laying electrical wiring, you need to consider the placement of furniture and the place where the devices will be connected. Some devices require constant power, others are switched on periodically. This should also be taken into account when wiring.You should not place a block of more than 2-3 outlets, so as not to spoil the design of the room. Switches in this room can be installed both according to the European standard and according to the old standards. It all depends on the design of the room.
In the kitchen
Most of the appliances are in the kitchen. As the number of electrical appliances increases every year, it becomes necessary to place and connect them. The main technique is:
- fridge;
- microwave;
- hood;
- Dishwasher;
- multicooker;
- television.
Often these devices are permanently connected. Additionally used:
- blender;
- kettle;
- toaster;
- juicer;
- coffee maker;
- mixer, etc.
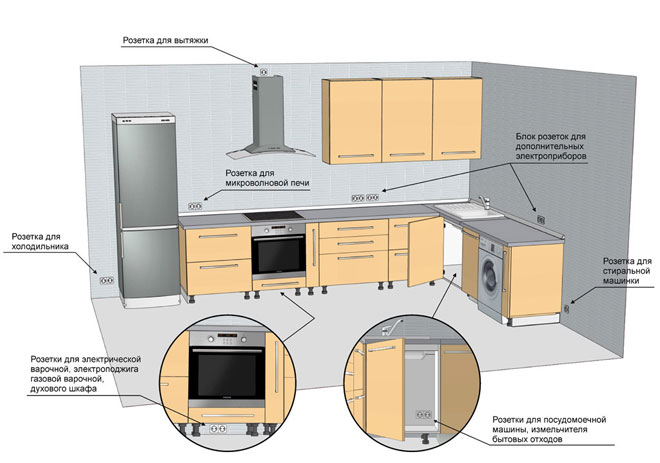
The number of sockets is determined by the frequency of their use. The main condition in this situation is the convenience of access to the network. Therefore, the installation of electrical outlets directly in furniture is now popular. Thus, they can be hidden from view and made available. But connectors for embedded appliances should be easy to access, as well as switches.
The height of the connection point for the refrigerator is 15-20 cm. If it is planned to install a microwave oven on it, the level is raised to 60-80 cm. When the washing machine is placed in the kitchen, the power cable is laid at a height of no higher than 30 cm. For local lighting devices, install sockets at a distance of up to 10 cm above them.
If the TV is mounted using brackets, the height of the connection point can be 180-200 cm from the floor surface. And for small devices, sockets are mounted on the work surface. For powerful electrical appliances, it is advisable to make a separate power line to prevent the wiring from burning out.The switch key is placed at the level of the belt, so that it is comfortable to turn on each tenant.
In the bedroom
The bedroom has 4 electrical outlets. If it is planned to place a TV receiver in the room, it should be provided for both its power supply and related devices. The height of sockets in the bedroom should not be more than 30 cm from the floor. An exception may be the installation of an air conditioner. For him, it is desirable to make an outlet next to the device.
Table lamps, sconces or floor lamps are often installed next to the bed. Therefore, you need to make 2-3 connectors on each side. If a laptop will be used frequently, a connection point should also be provided. When there is a dressing table in the bedroom, a local lamp is often installed near it and a curling iron, straightener and other appliances are turned on. Therefore, free access to the connectors should be ensured.
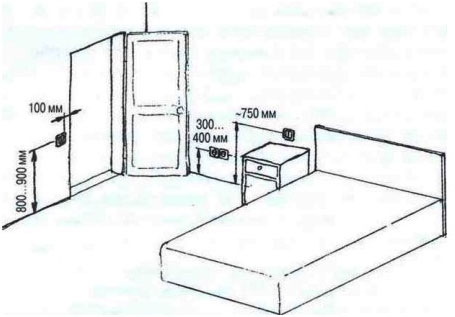
For standard bedrooms, the placement of the switch at a height of 90 cm is chosen. If the room has a complex design, it should provide for the installation of toggle switches on several keys or their placement in different parts of the bedroom.
In the nursery
In the children's room, 2-4 electrical outlets should be placed. The main technique is a lamp, and for older children - a computer. It is necessary to ensure the connection to all stationary devices and leave 1-2 connectors free. Previously, they were made at high altitude so that the child could not reach. Now products are equipped with protective equipment, so they can be mounted according to standards.
The switch should be located at a height of 75-90 cm so that the child can easily reach it. It is important that the wardrobe or an open interior door does not obscure it.The child should easily and quickly reach the switch, so placement on the same side as the door handle is considered convenient. In the entrance area, a socket for household appliances is placed so that it is closed by an open sash. The connector is used to connect a vacuum cleaner, heater or other devices. The height can be 10-30 cm.
In the office
There can be a lot of electrical appliances here, just like in the living room. On the table are often placed:
- lamp;
- a computer;
- columns;
- scanner;
- printer, etc.
Additional devices are:
- air conditioner;
- sconce or floor lamp.
Therefore, at least 6 power outlets should be installed. It is recommended to mount them at a height of no more than 30 cm from the floor to avoid clutter of wires. If a soldering iron and other power tools are used on the work surface, then it is recommended to install the socket at a height of no more than 15 cm above the level of the tabletop.
Since there are no clear laws governing the placement of network connection points, they must be installed based on convenience and design.
Similar articles:
